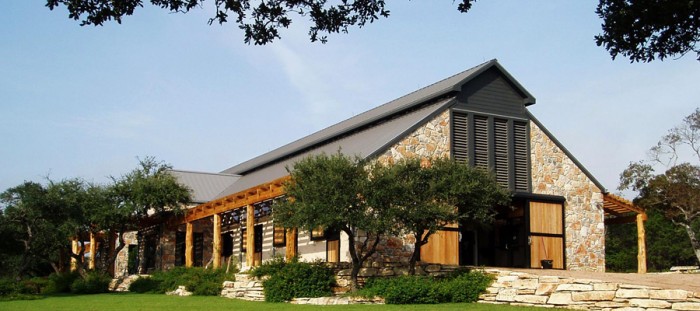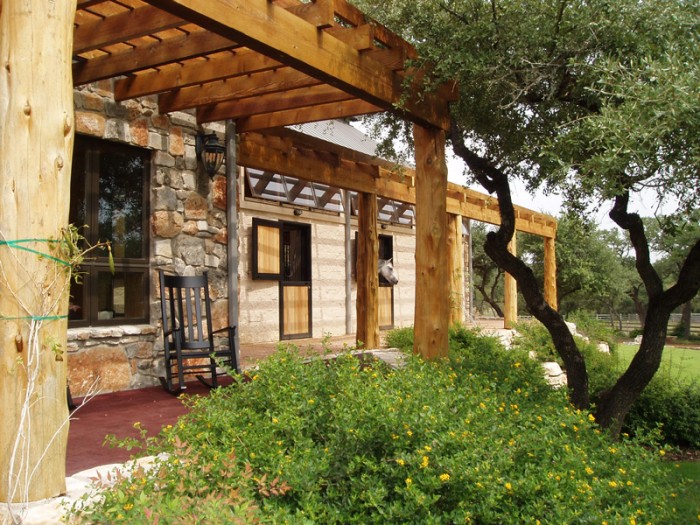Over the past 25 years, Blackburn Architects has had the privilege and pleasure of working on over 100 equestrian facilities designing barns and other equine facilities in a variety of settings and climates for projects both small and large in scope. Despite the various components that come into play with each project, the firm strives to create equestrian facilities that fit each client’s lifestyle and farm management methods with respect to the vernacular of the site and, of course, the health and safety of the horses who inhabit the barns.
The naturally beautiful yet rugged terrain of the Texas Hill Country inspired a project that reflects our design philosophy. Oakhaven Ranch, near Austin, Texas, is designed as a peaceful equestrian retreat for the personal use of the owners’ family and their horses. Local resources harvested from the site such as stone and cedar timber allow the equestrian facilities at Oakhaven Ranch to unobtrusively complement the land it occupies.
Early on in the process, the owner explained that the ideal home for her horses would let them “feel like they were standing out in the open, under a big shade tree, during their time in the barn.” That theme-the shade of a big tree-carries into the design for the comfort of the horses and the owners.
The position of the 16-stall barn takes advantage of prevailing breezes in order to aid ventilation within the structure. To further this, the barn features a steep roof with a continuous ridge skylight that runs along its length. Venting in the skylight partners with the roof’s pitch to capture airflow to naturally produce upward ventilation, which allows the barn to ventilate thoroughly without the aid of a mechanical system. This effect keeps the barn cool and minimizes the spread of disease for the horses as the air constantly flows and replenishes within the barn. At the same time, the skylight eliminates the need for artificial lighting during the day.
The notion of the shade tree continues with a deep, cedar-timber trellis that runs along both sides of the barn. The trellis protects the horses’ stalls, creates a shaded walkway around the barn, and provides a venue for watching sunsets (complete with comfortable rocking chairs).
Natural Austin stone from the property is incorporated into the design of the structures as well as in the landscaping. A table-and-chairs set, assembled from rough-hewn stone, creates a picnic spot by the barn, and stone benches near the combined hotwalker and round pen provide seating to view the action. As a result, Oakhaven Ranch offers many opportunities for the owners and their horses to relax in the shade and simply enjoy the view. The barn architecture and local building materials help to complete the picture making the structure an integral part of the landscape.
Photography © Blackburn Architects, P.C.


