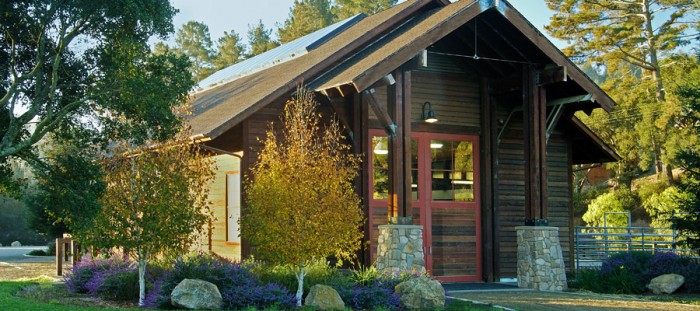Today’s post comes from John Blackburn of FSC affiliate Blackburn Architects. If you have any questions about the design of your own barn, leave it in the comments below and we’ll make sure it gets to him. Also, make sure to click on the link to the full transcript below…lots of great insights from John!
Quite a few years ago, I participated in a web chat (remember those?) with the folks at EquiSearch. During the chat, a few chatters presented me with questions about their barn projects, which ranged from “how to’s” regarding initial planning stages or “what now’s” after building the basic framework. For old time’s sake, I thought I might share the chat’s transcript. For the sake of those reading today, I’d like to encourage any and all of you to ask away with questions or to present design issues of your own. To give you a sample of the questions asked, you can read some of them below:
gatsbysmom – How much roof overhang do you recommend for a barn in the South?
Blackburn – Gatsbysmom…roof overhangs are very helpful in the south for shading…if you have Dutch doors where horses can stick their heads out, it allows them to do it…make sure the roof is projected out far enough so runoff doesn’t drop on the horses’ heads…a good dimension is 3.5 feet.
EQS – John – when you take on a very large projects such as Lane’s End, what are the instructions or parameters given to you? Can we learn anything from the approach of the big farms?
Blackburn – EQS…there are basic principles to keep in mind…you want to place the barn to minimize the amount of lead time between barn and paddock..place your smaller paddocks closer to the barn, and the larger ones farther away..also, isolate horses from vehicular traffic so prevent paths from crossing.

